Terrace House Limmatdeck
Location:Oetwil an der Limmat
Task: Design, Design Development and Construction Document
Collaboration: Christoph Loretan, Zurich – Ammann Baumanagement GmbH, Wasterkingen
In Oetwil on the Limmat, MACH built the elegant "Blickpunkt Limmatdeck" residential building on a sunny hillside facing southwest.
The four-story structure is harmoniously embedded in the steep slope not far from the banks of the Limmat. Gently curving terraces made of vertically grooved concrete frame the levels of the building and create a filigree elegance. Bronze-colored window frames and planked wood terraces are reminiscent of the color and materiality of a cruise ship. Each apartment has a generous sun deck. Rounded balconies protrude from the sides of the building and provide additional private outdoor spaces.
Entering the building from Haldenstrasse you are greeted by a spacious forecourt, which leads towards the entrance, located inside the building. To the left and right, private garage stalls line this space. Another entrance is located on the sloped side of the house on Limmattalstrasse. All four floors are accessed by an elevator.
The visual lightness of the building runs through the six condominiums like a common thread. When entering the apartments, the space opens up immediately. The eye is drawn to the room-spanning ribbon of windows, which has a view of the greenery all the way to the Limmat. Pure white combined with gray color bands, meets warm oak parquet and an open kitchen with stylish materials. The high-quality finishes result in a sustainable living space. Each apartment has its own laundry room and cellar either directly in the apartment or on the first level. Additional adjoining rooms can be acquired as private wellness, sports or hobby rooms.
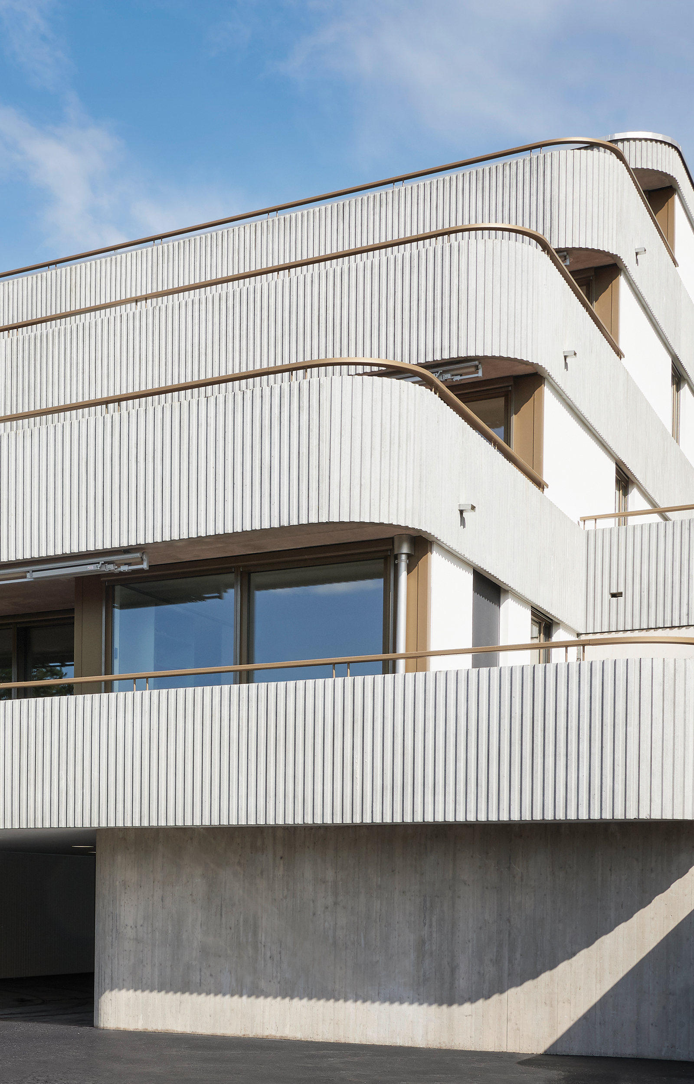
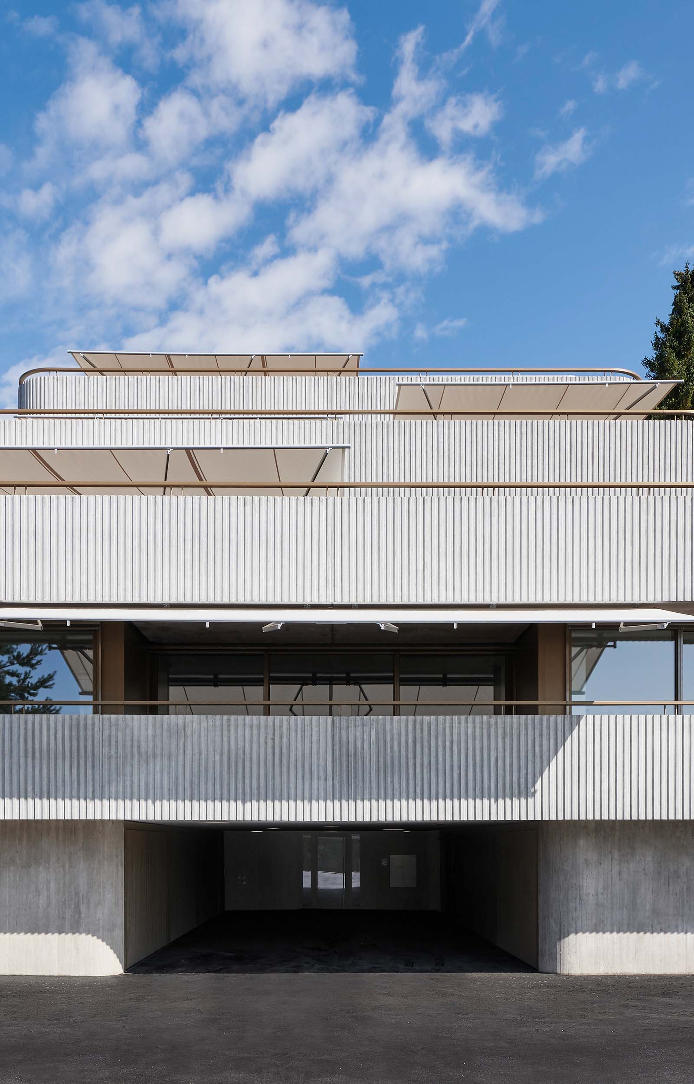
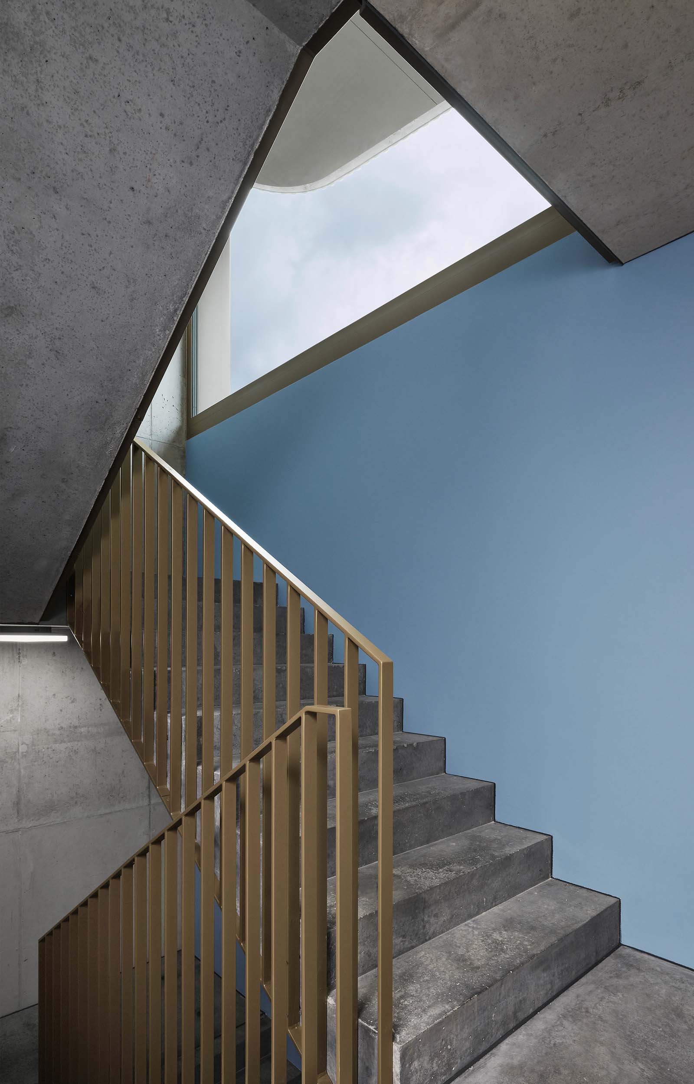
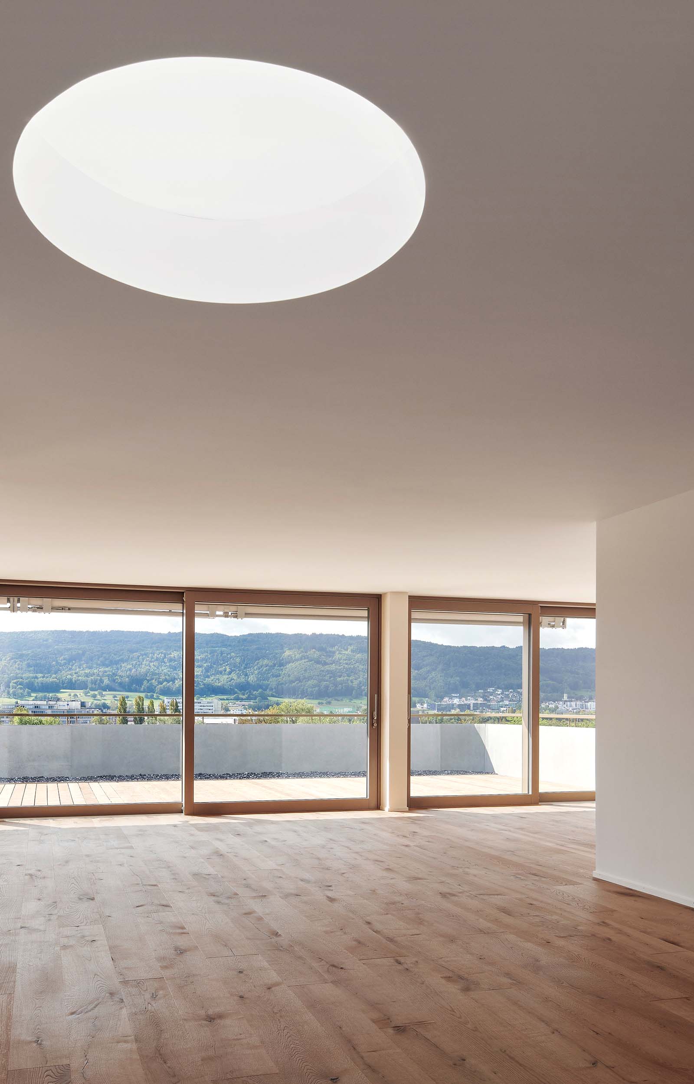
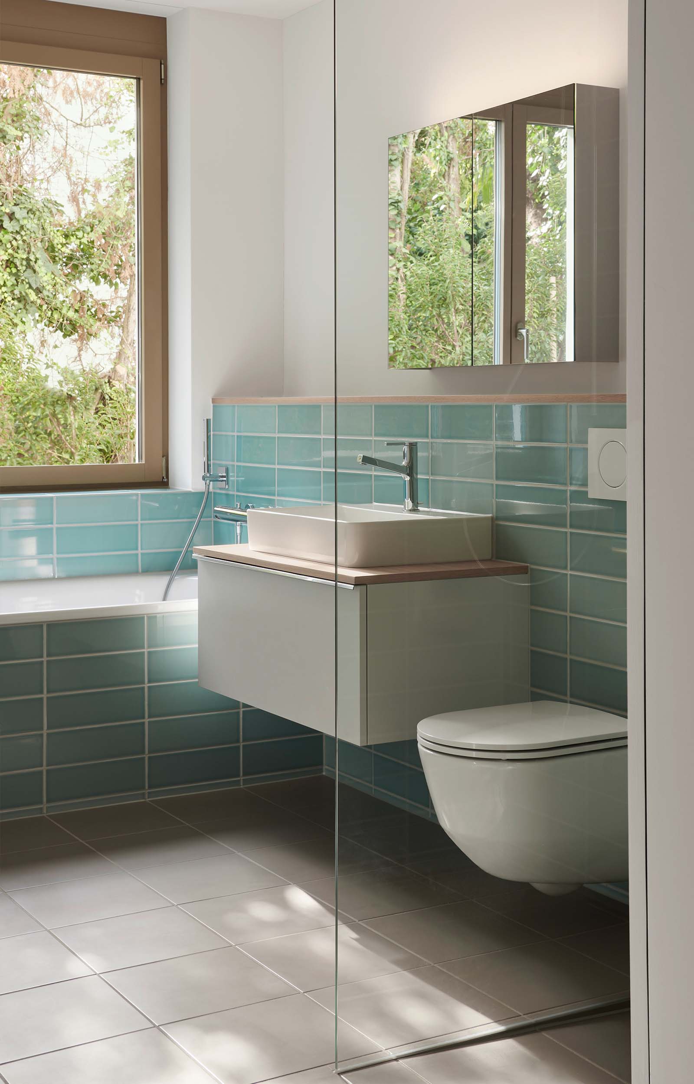
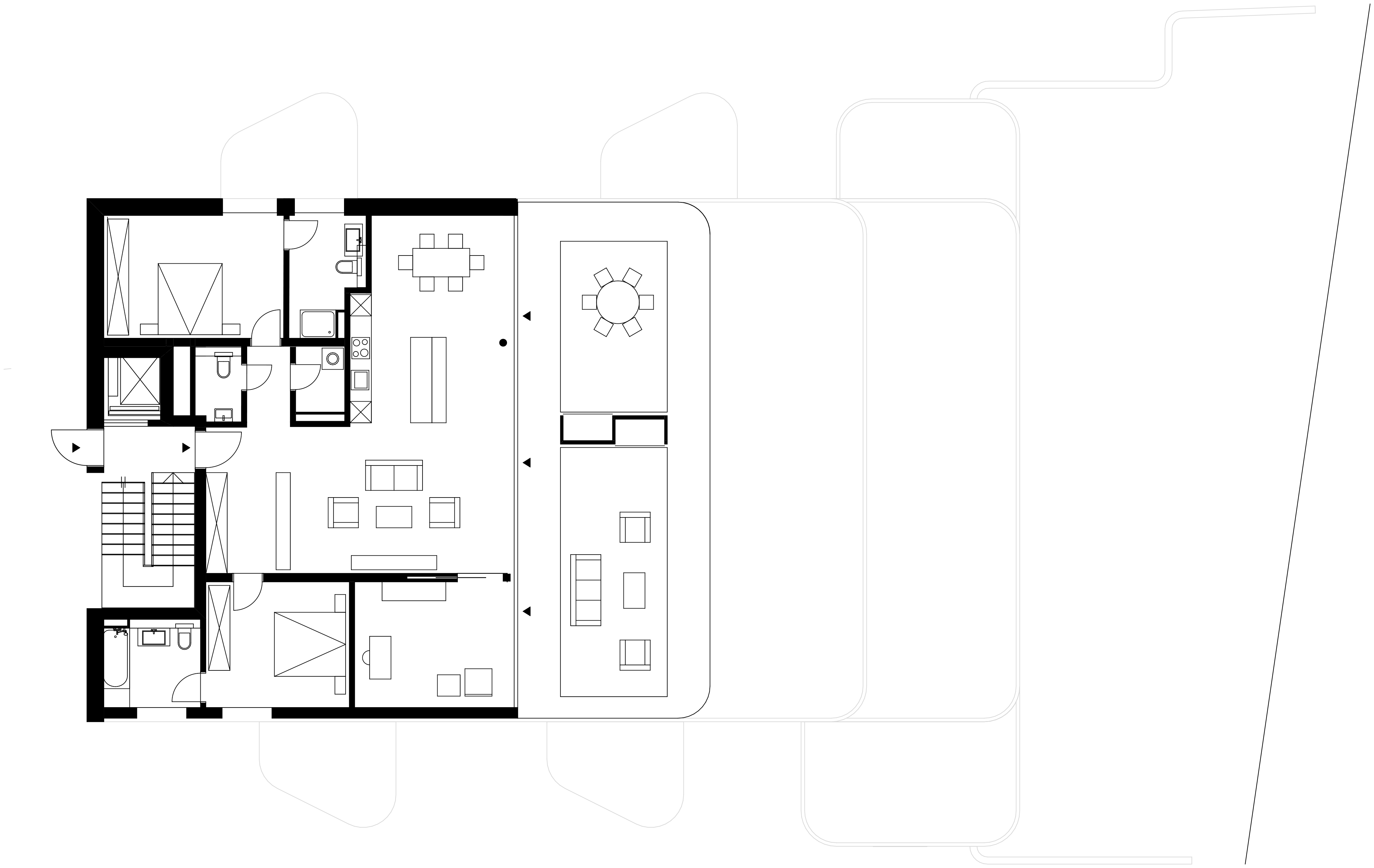
Floor plan 4th floor
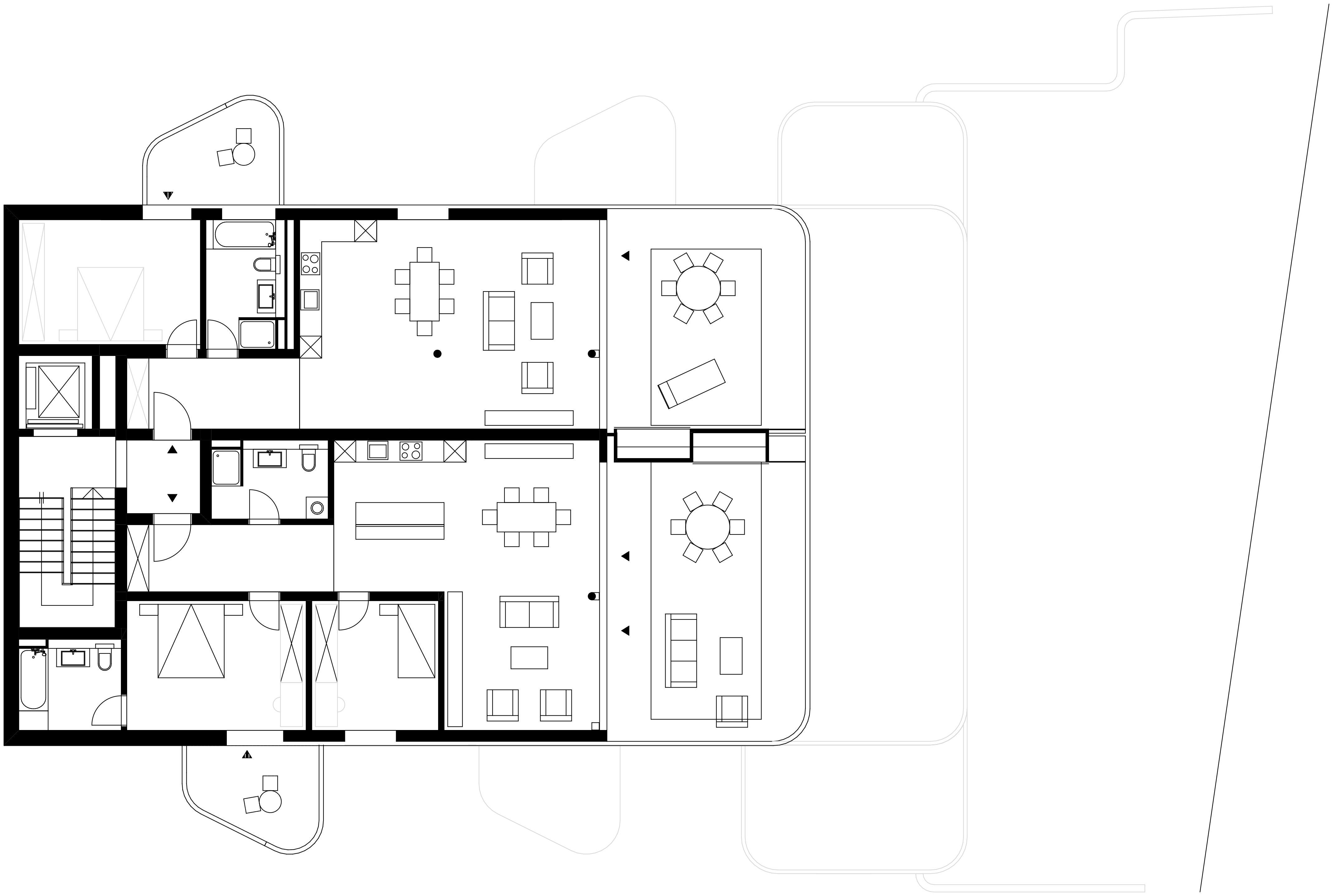
Floor plan 3rd floor
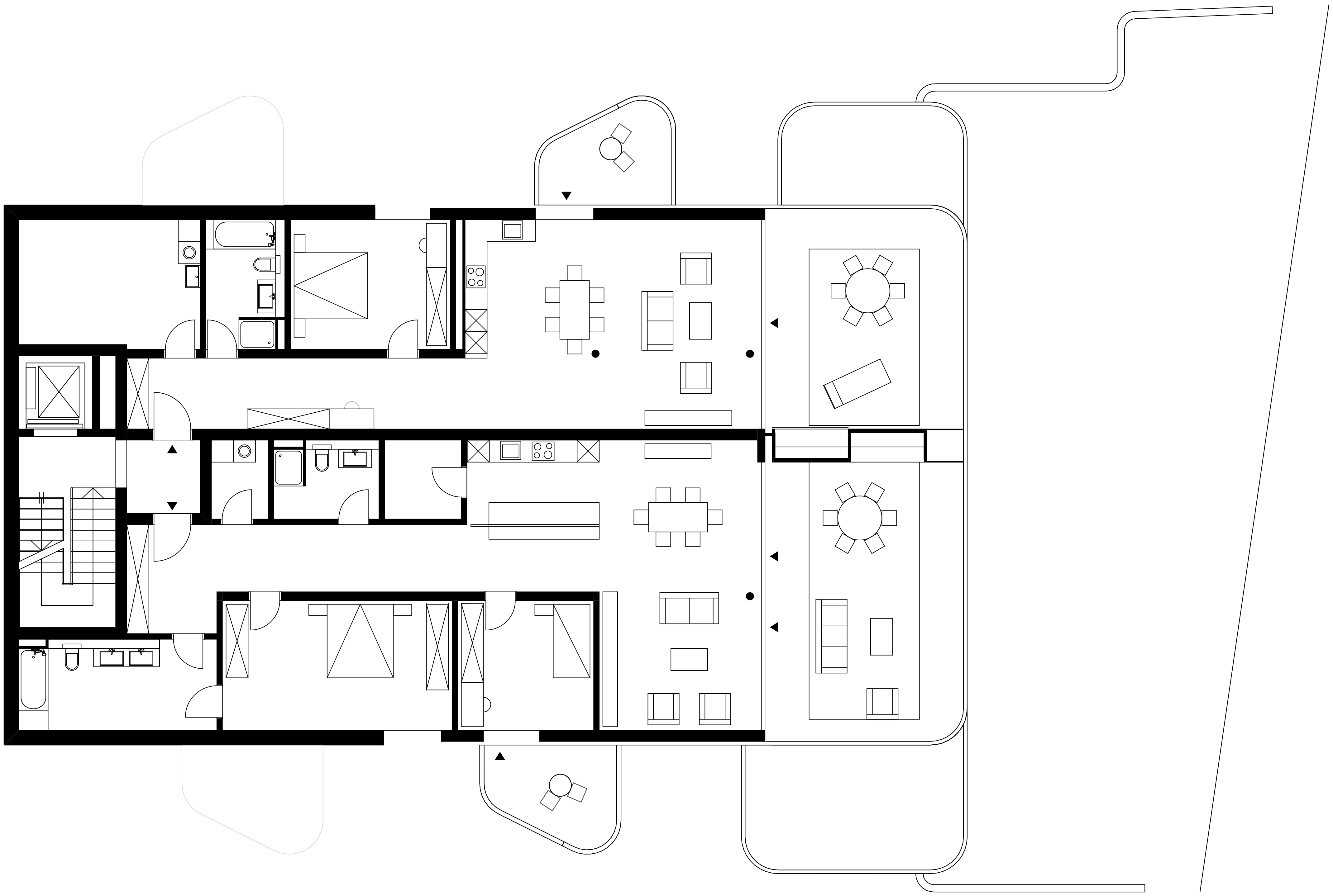
Floor plan 2nd floor
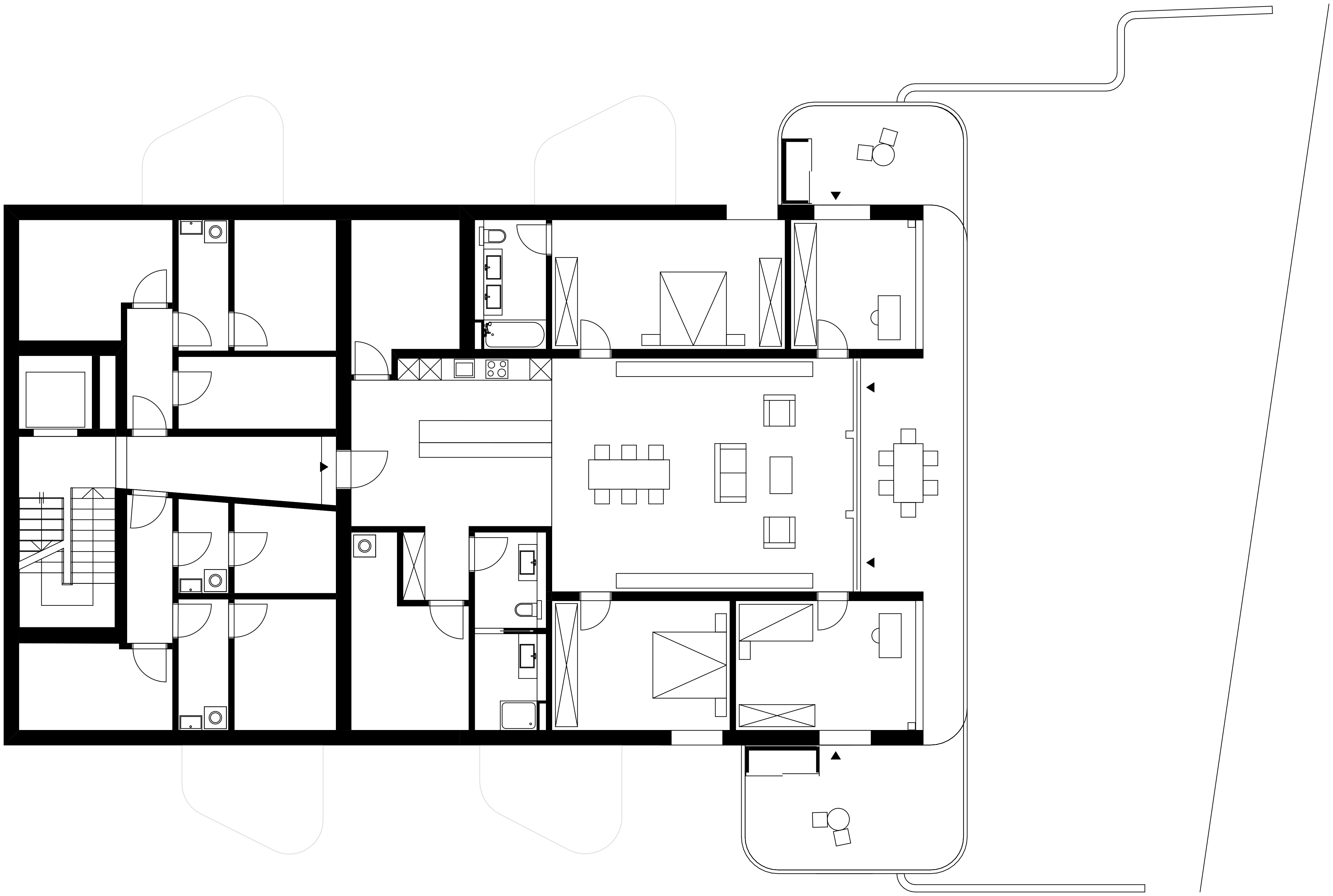
Floor plan 1st floor
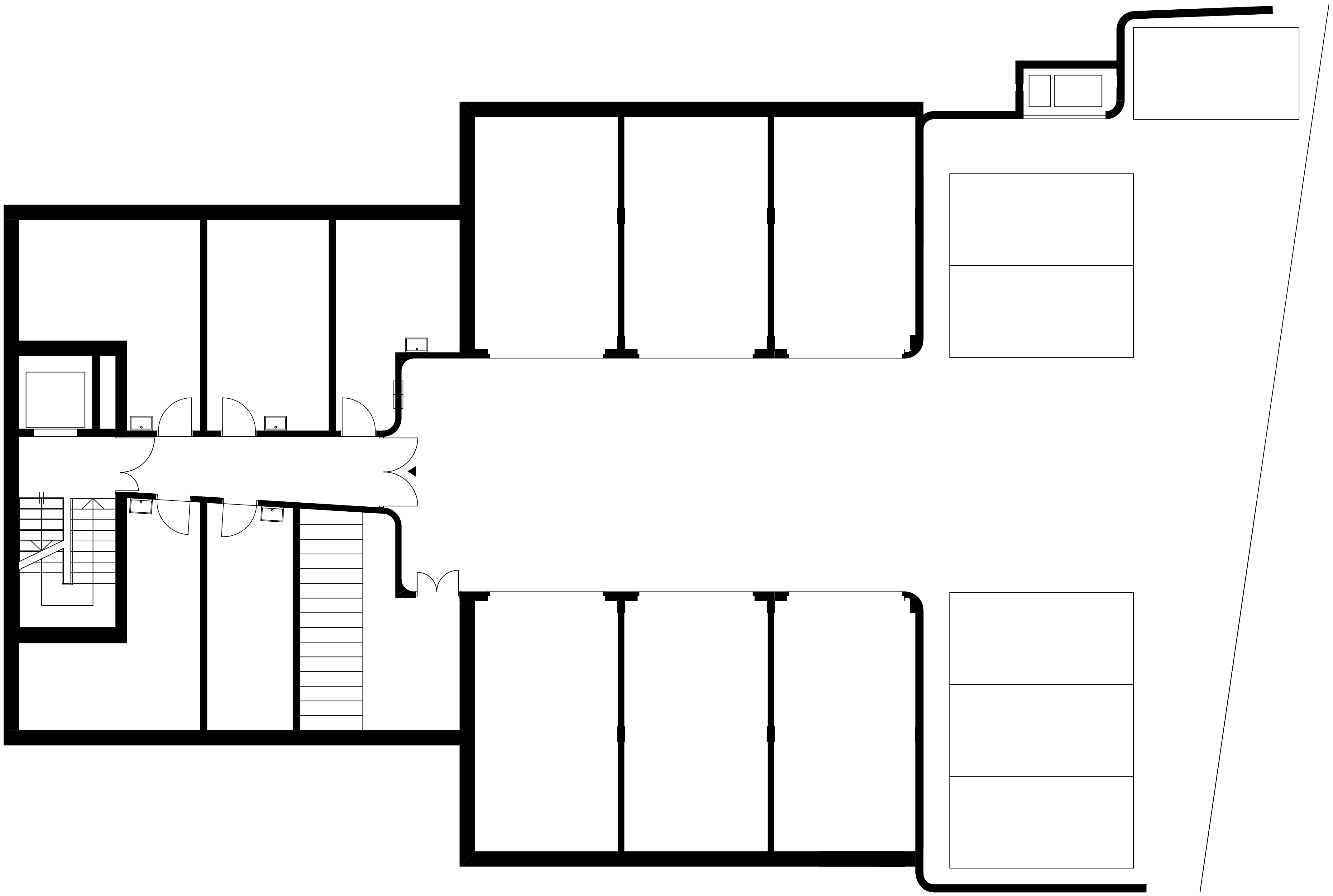
Floor plan groundfloor





