House Gilda Andermatt
Location: Andermatt
Task: Conception and Design Interior Architecture, Design Development, FF&E, OS&E
Collaboration: Architekturbüro Šik AG, Zurich
Photography: Julian Abrams, London
The architecture of House Gilda was largely inspired by Streamline Modernism and has a decisive influence on the interior design concept. The materials are of a very high quality and blend into a coherent unit, with all surfaces carefully thought out and designed.
The building offers a total of 8 exclusive residences and 4 penthouses with their individual sauna. The communal spa zone, which is set on the first floor, has been designed with warm materials to create an inviting and relaxing atmosphere.
The flowing horizontal lines of the façade can also be found inside. Some walls are given a different materialization at parapet height to emphasize the horizontality. This horizontal line is continued in the high-quality wood cladding on the walls and in the kitchen fronts.
The balcony functions as an extension of the living space, with the floor and walls featuring a similar materialization to the interior.
Overall, this interior design shows a successful combination of contemporary style, high-quality materials and well thought-out functionality, offering residents a unique living experience. This can be seen, for example, in the warm and multi-layered lighting atmosphere and the use of tactile materials such as wood, stone and vertical slats.
The residences will be completed by the end of 2024.
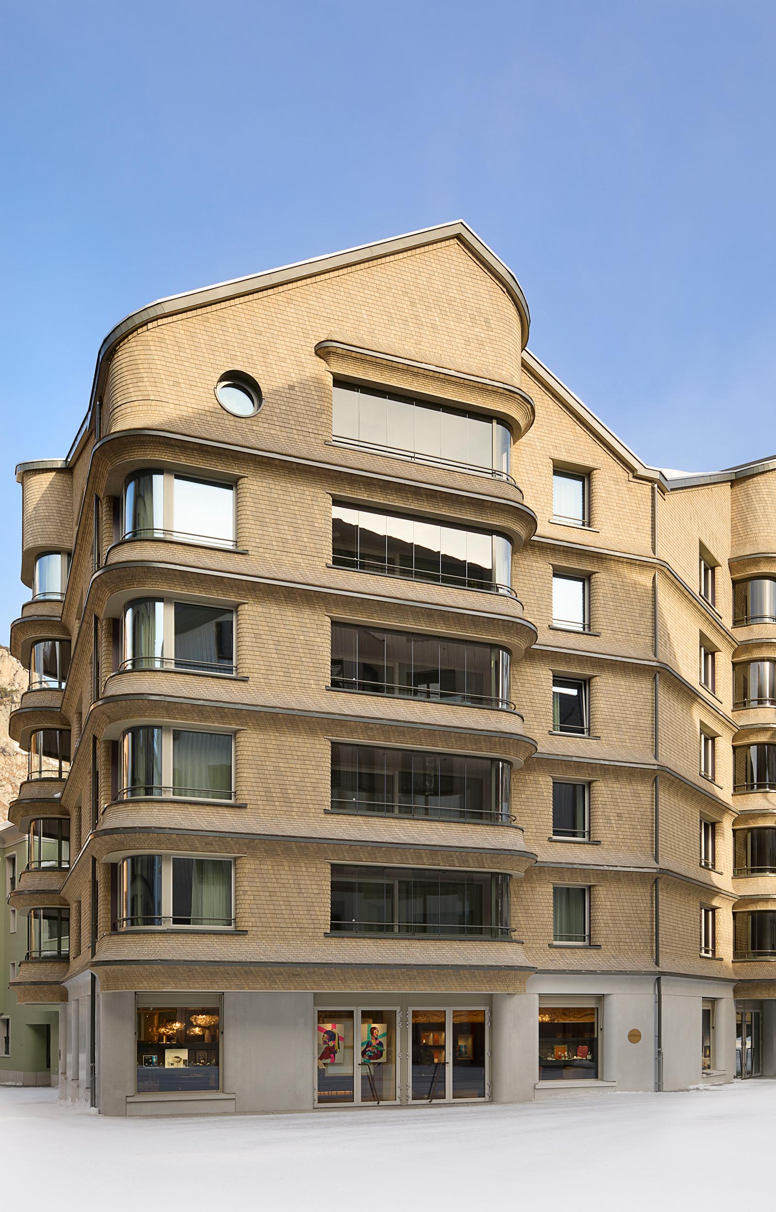
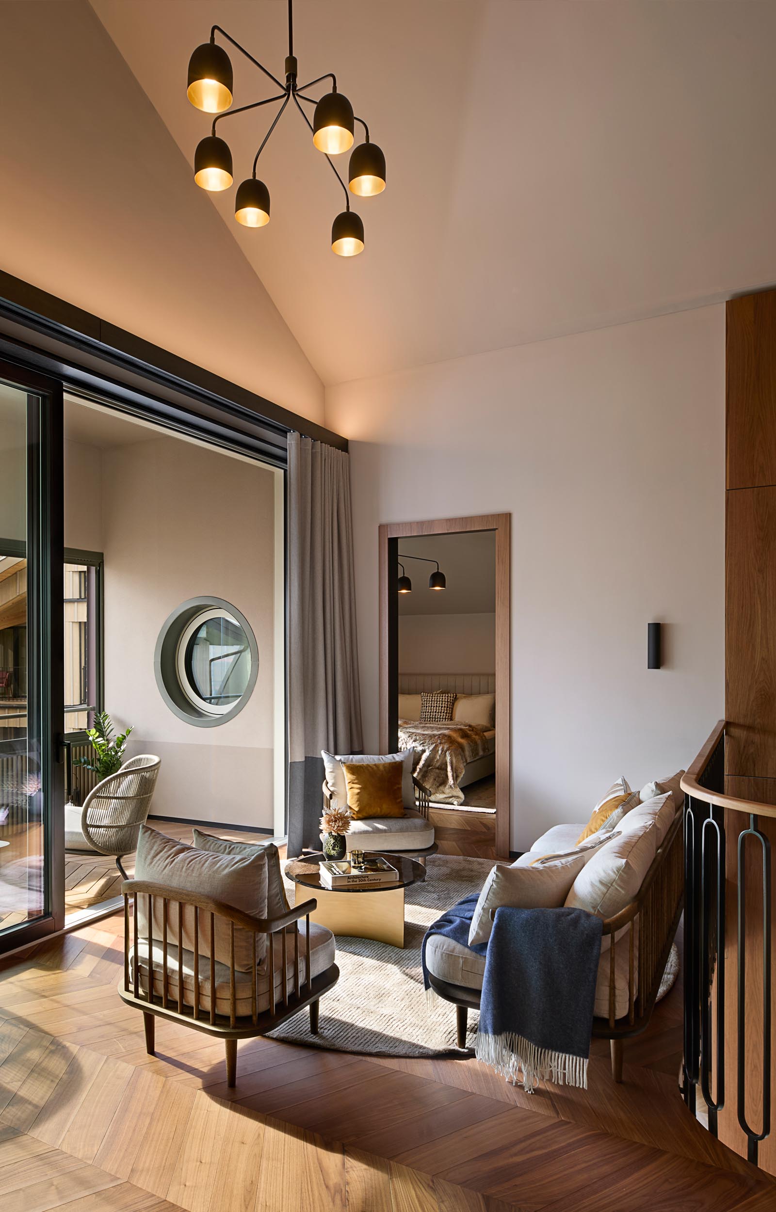
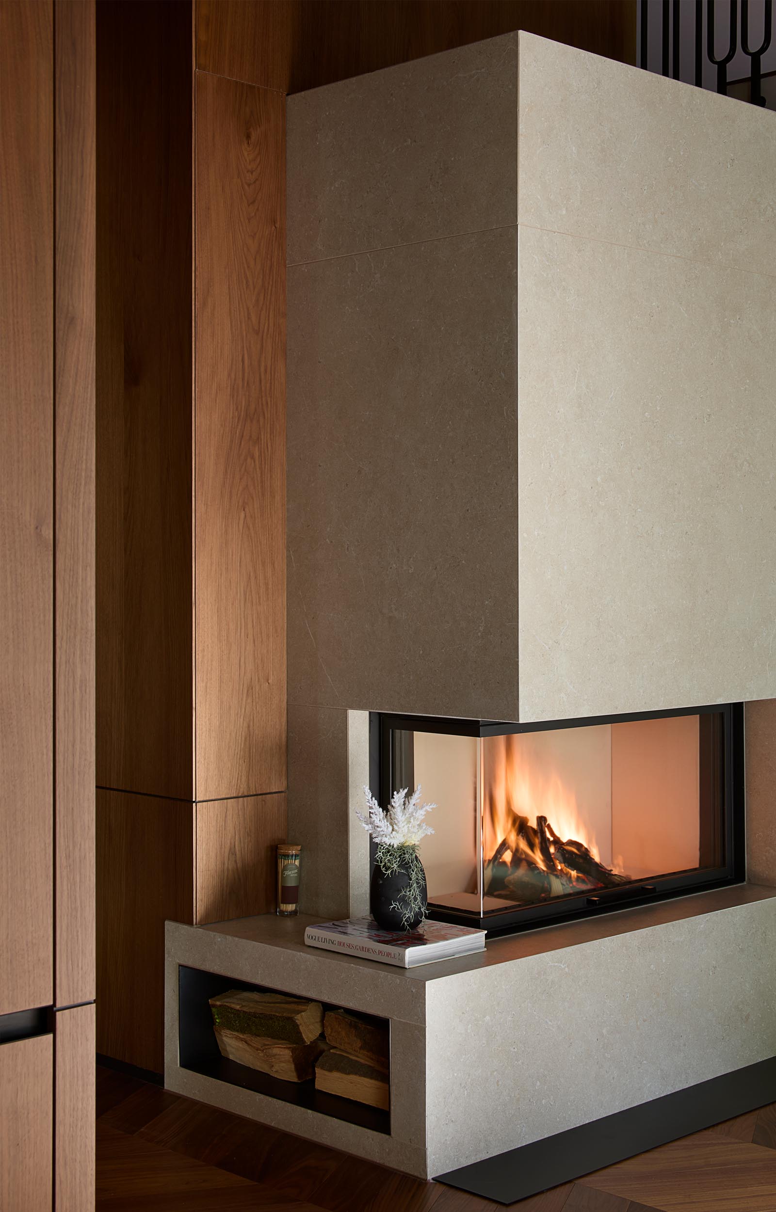
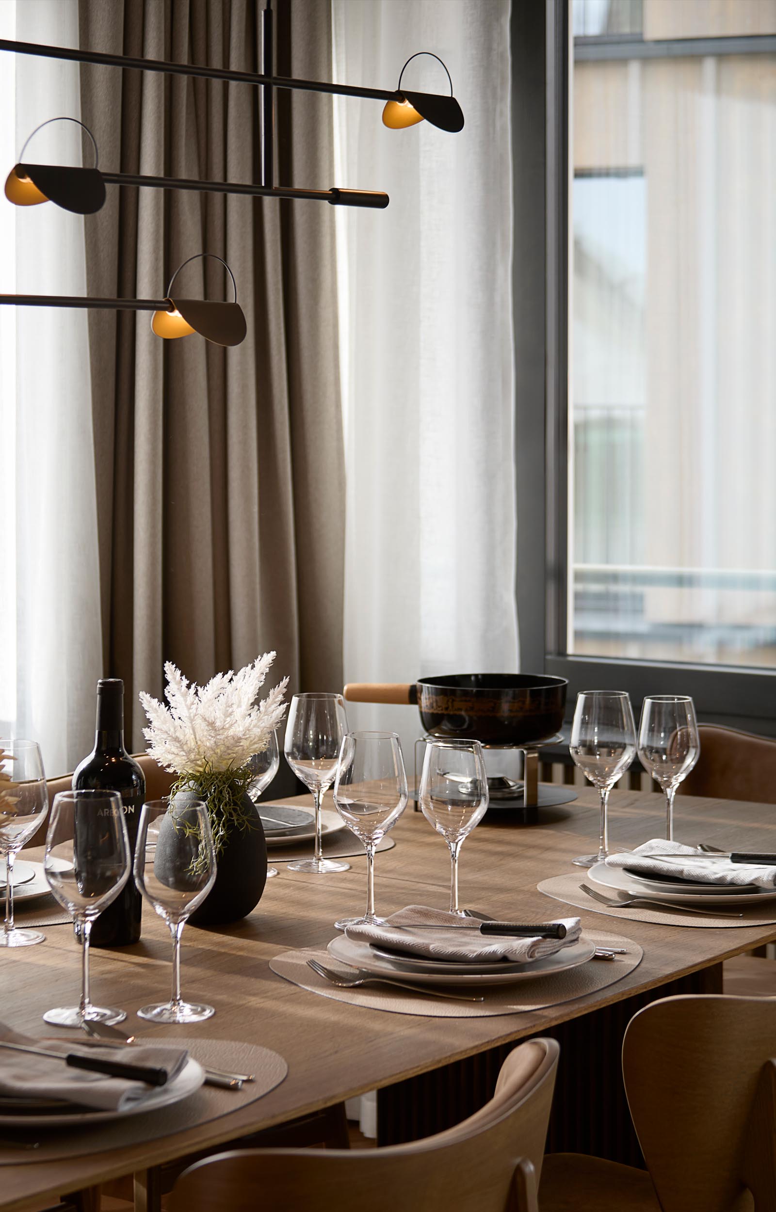
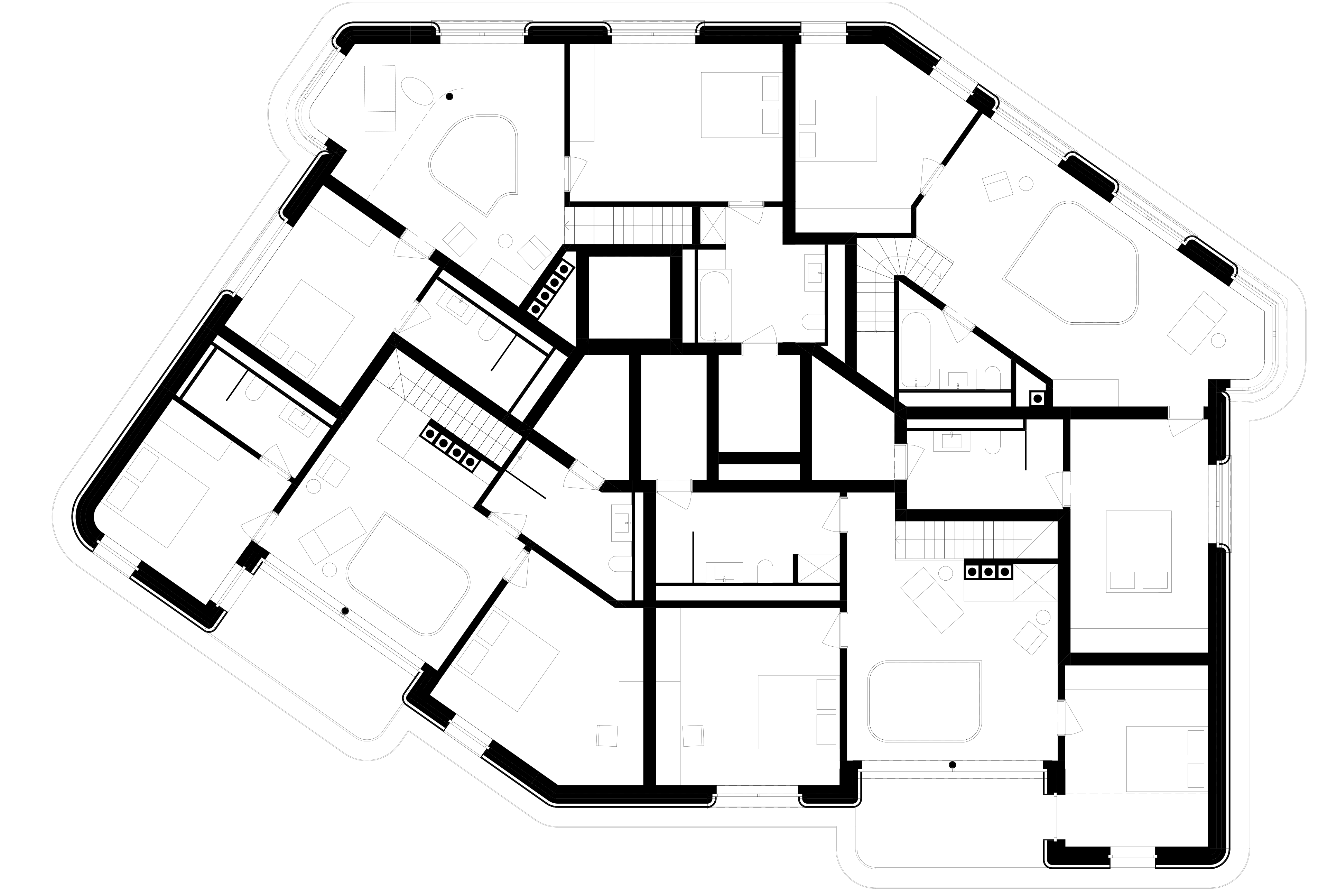
Plan 5th floor
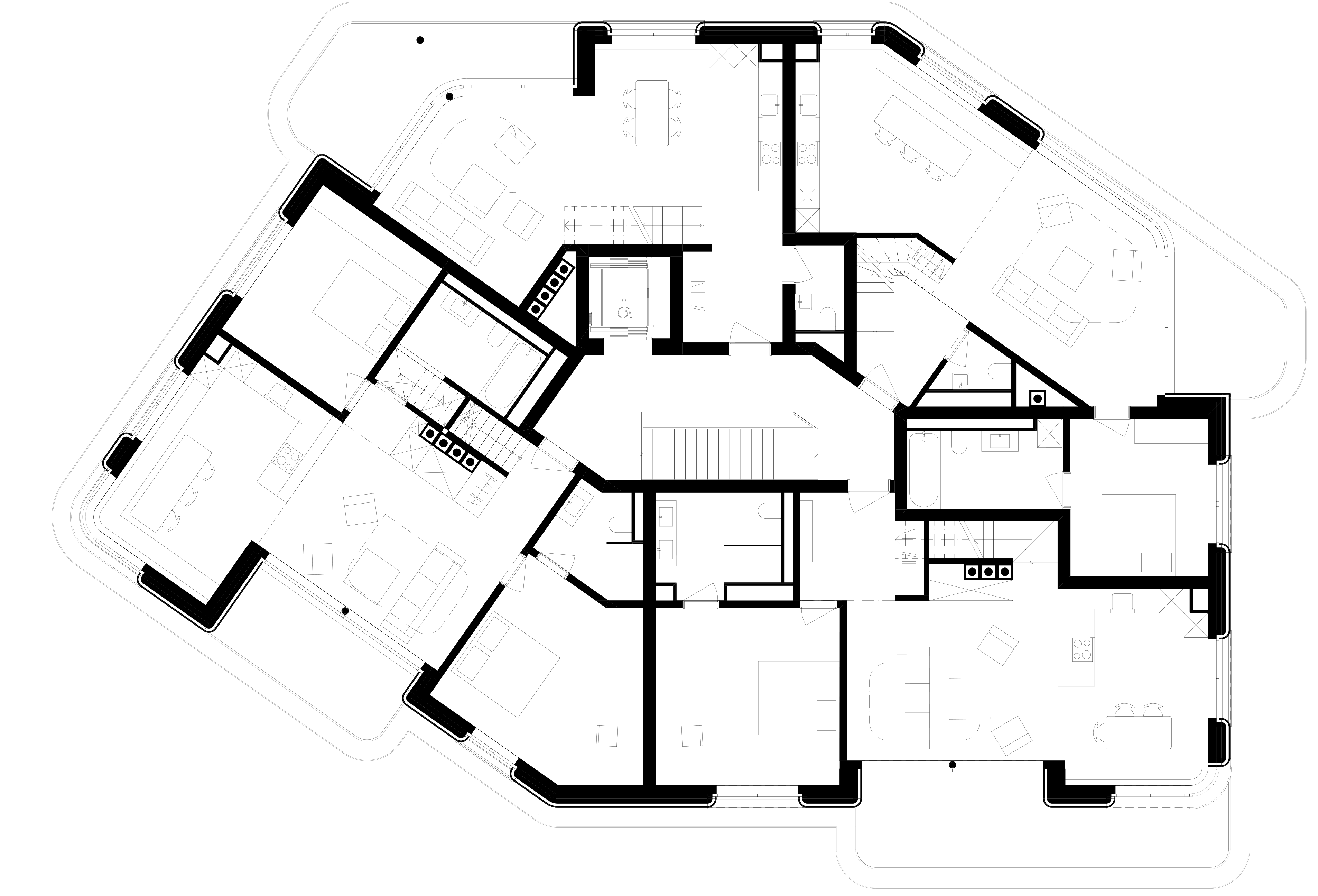
Plan 4th floor
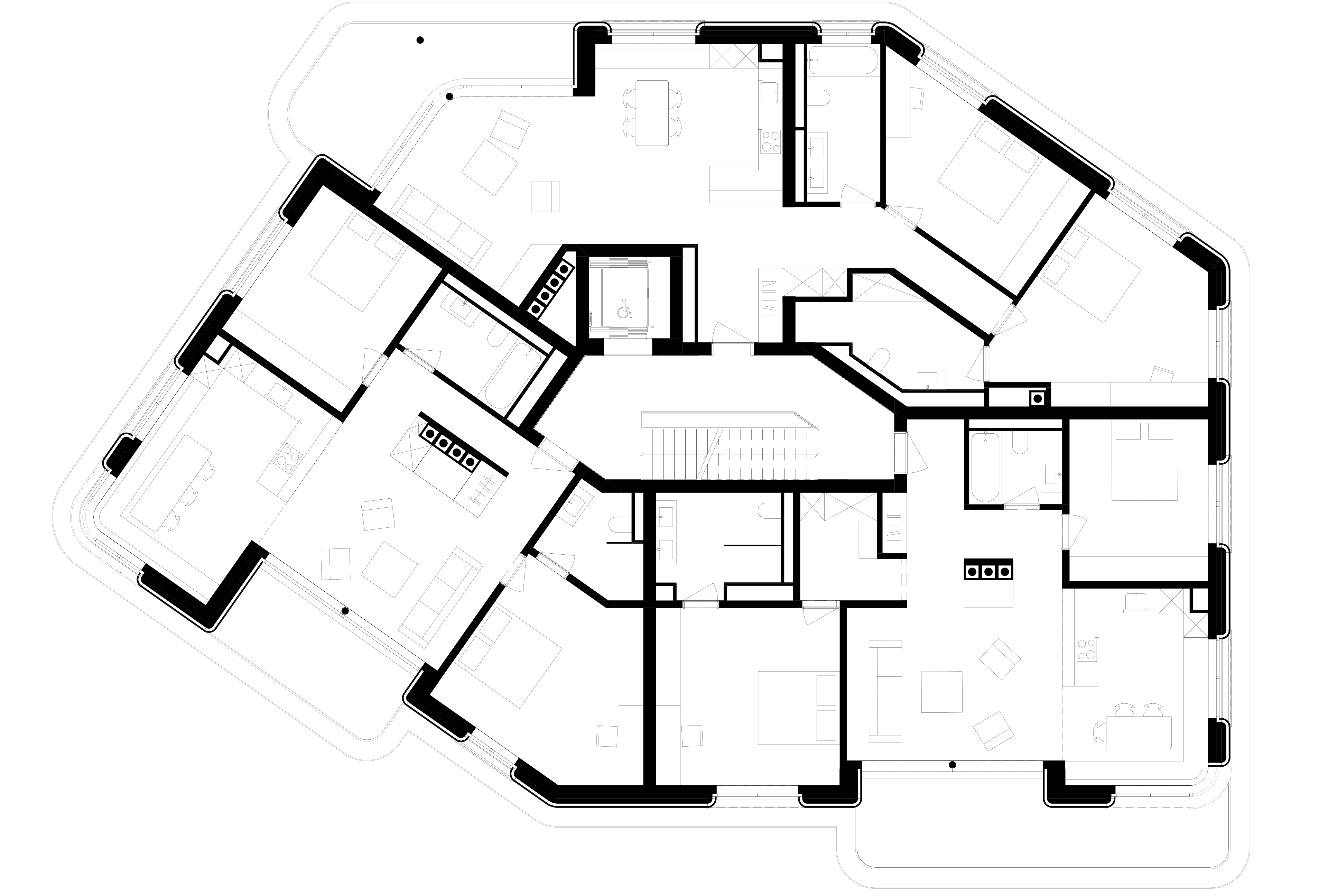
Plan 2nd - 3rd floor
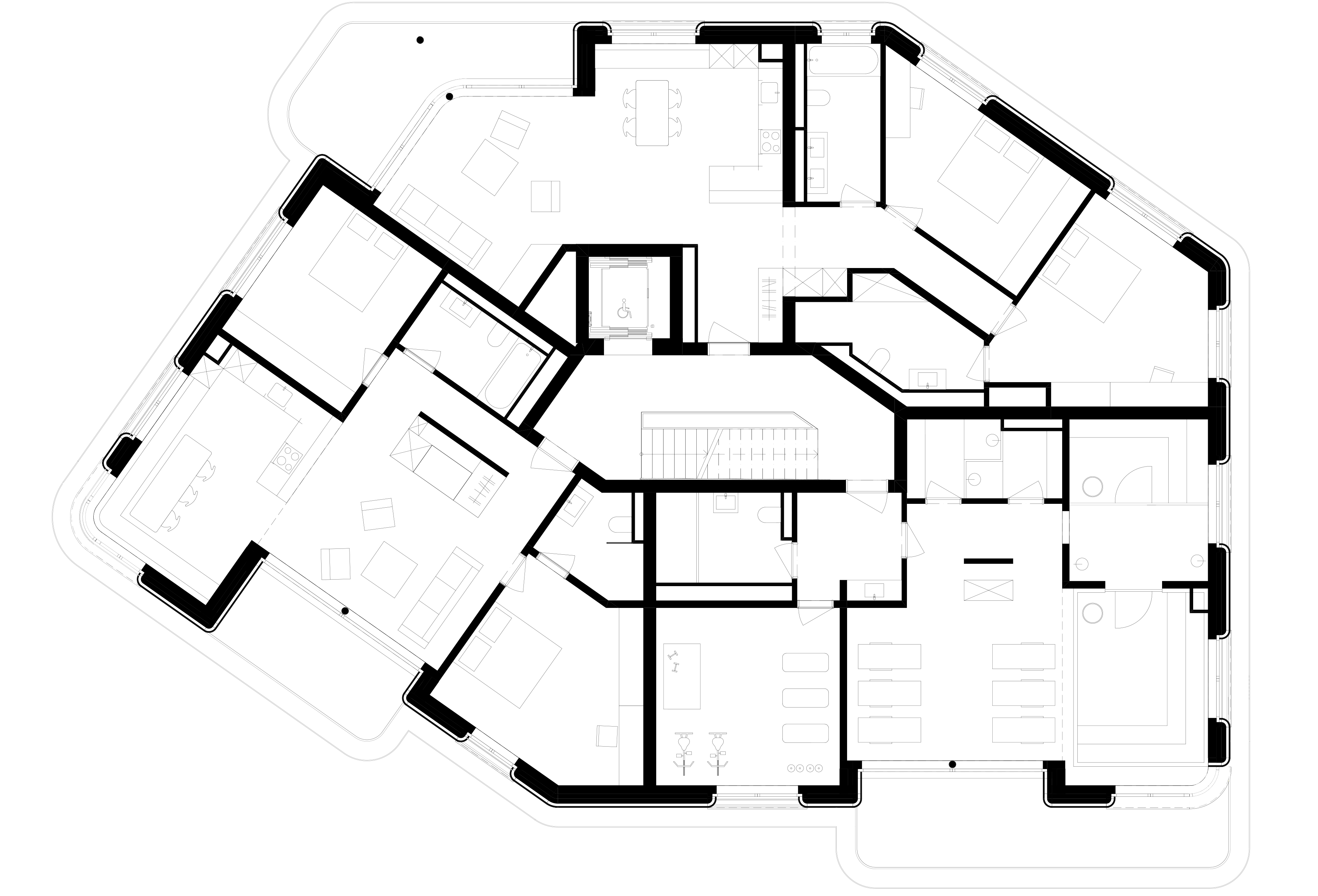
Plan 1st floor










