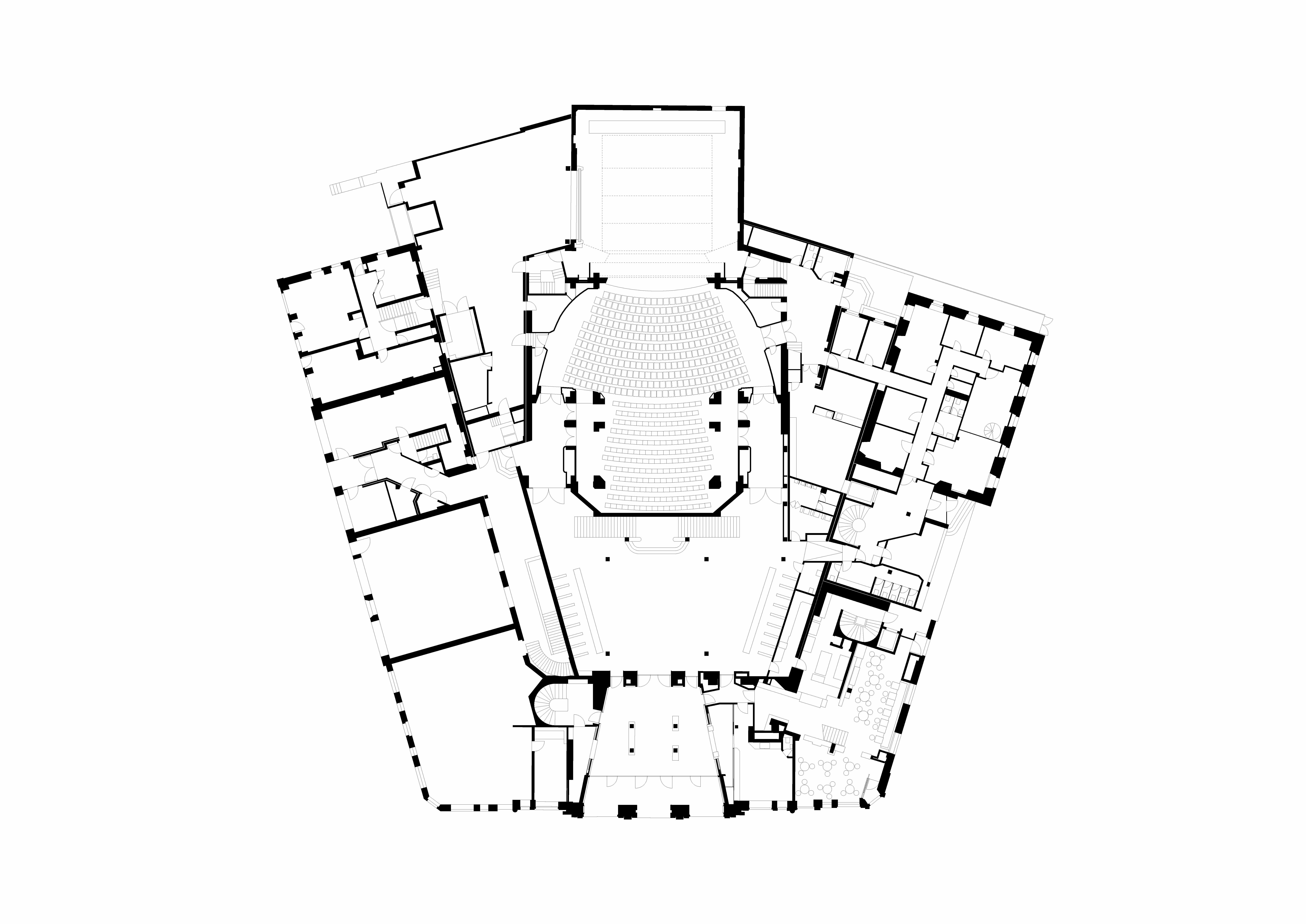Floor Plan
Main Theater Lobby
Location: Zurich
Task: Design, Design Development and Construction Document
Collaboration: Jaeger Baumanagement Gmbh, Zurich
Press: Hochbaudepartement, Sep 05 - Hochparterre, Nov 05
A new theater entrance foyer called for a melange of modernity and theatricality. Following the stage technology of the 19th century theater, MACH's design combined a play of perspectives with a dramatic effect.
The side walls of the foyer are designed to be angled so that when you arrive at the theater, the foyer conveys a wide, short space leading you straight inside; when you leave, however, it opens up to a square like funnel. A custom-designed terrazzo floor conceals the angle of the side walls, adding impact to the spatial illusion.
The space of the foyer extends the square into the building and at the same time opens the building to the square; it connects inside and outside. The trapezoidal shape calms the space and enlarges it visually; it is thus reminiscent of the theater stage, towards which it runs in a straight axis.
The client, the city of Zurich, was impressed by this refined, contemporary piece of architectural theatricality.






